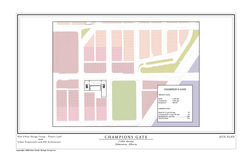top of page
Champions Gate - Redevelopment
Mixed Use - Retail, Apartment and Hotel
 |  |  |
|---|---|---|
 |  |  |
 |  |  |
Champions Gate
Edmonton, Alberta
Redevelopment Site
Development Feasibility Study
Master Planning / Urban Design
Architectural Design / Visioning
In Collaboration with
Parataxis
The Site owner was interested in pursuing a redevelopment proposal at the east end of 118th Avenue for the purposes including a mixed use building including a Hotel.
For this concept I chose the Art Deco style to build an iconic Architectural statement with the intention of kick starting redevelopment of the neighbourhood.
bottom of page