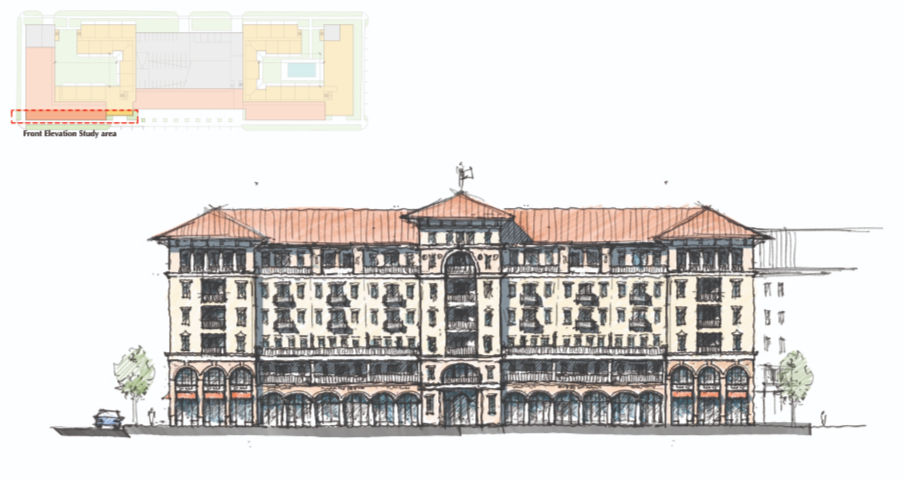Projects
Master Planning & Urban Design
Our design and development philosophy employs a modern approach to traditional town planning. We are passionate about the design of buildings and places that are unique, instantly recognizable and people like to enjoy coming back to.
Our approach to Master Planning revolves around the "Spaces in between to build a strong sense of Place". Ultimately, this ensures a timeless quality that is sustainable for future generations to come. With over 85,000+ acres of master planned projects across North America, Caribbean, and Europe we take great pride in embracing local typologies while continually innovating. We believe the key to successful Land Development is a creative and functional plan that is embraced by all disciplines towards a successful outcome.
The following is a sample list of a variety of different projects types:
Architectural Design
We see each Building as a "Building in Context". We believe Buildings have a distinct hierarchy and if placed together are compatible in size, architectural language and siting. They are the ultimate embodiment of the Vision and Character of the Development and are an integral part of the land development process. Moreover we place a great deal of emphasis on the Architectural composition traditionally reminiscent within the area.
"We take great care in the design for each building. For larger developements we also design and manage the architectural guidelines for each project, and work with a variety of architects and production firms to ensure a cohesive outcome.
The following are sample buildings designed by New Urban Design Group ranging from Single Family to Mixed Use and Multi Family:























