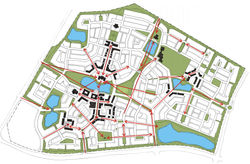top of page
Clearview, Canada
Mixed Use Residential, Civic, Retail, Parks Master Plan
 |  |  |
|---|---|---|
 |  |  |
 |  |  |
 |  |
Mixed Use Master Plan
Lethbridge, Alberta Canada
320 acre
Development Feasibility Study
Master Planning / Urban Design
Approval Facilitation
Programming / Visioning
This plan encompasses over 320 acres and several different land owners envisioned to be cater to a mixed use residential community with schools, seniors facilities, multi family and several civic centres.
The plan is comprised of 3 distinct neighbourhood Units to encourage civic identity, walkability, and a more streamlined approach to land development phasing.
bottom of page