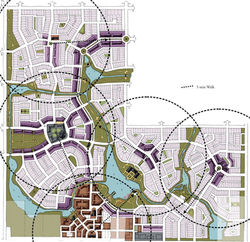top of page
Twin Hills, Calgary, Canada
Mixed Use Residential, Civic, Retail, Campus, Commercial, Parks Master Plan
 |  |  |
|---|---|---|
 |  |  |
 |  |  |
 |  |  |
 |
Mixed Use Master Plan
Rocky View County, Alberta Canada
320 acre
Development Feasibility Study
Master Planning / Urban Design
Approval Facilitation
Programming / Visioning
This master plan encompasses over 480 acres and was designed around an interconnected water / canal system with mixed uses including Residential, Campus, Commercial, Retail, Seniors, Civic, Parks and Recreation.
The plan is comprised of 5 distinct neighbourhood Units interconnected by open space, pathways and an interconnected roadway network.
bottom of page